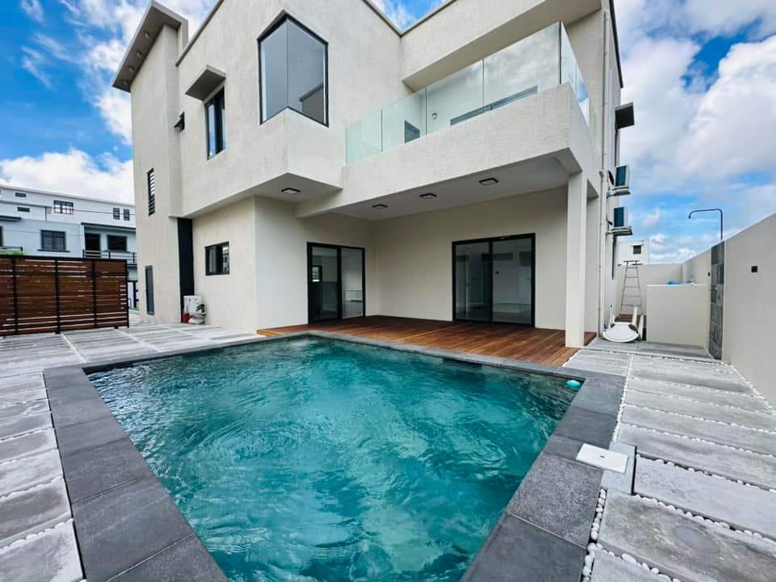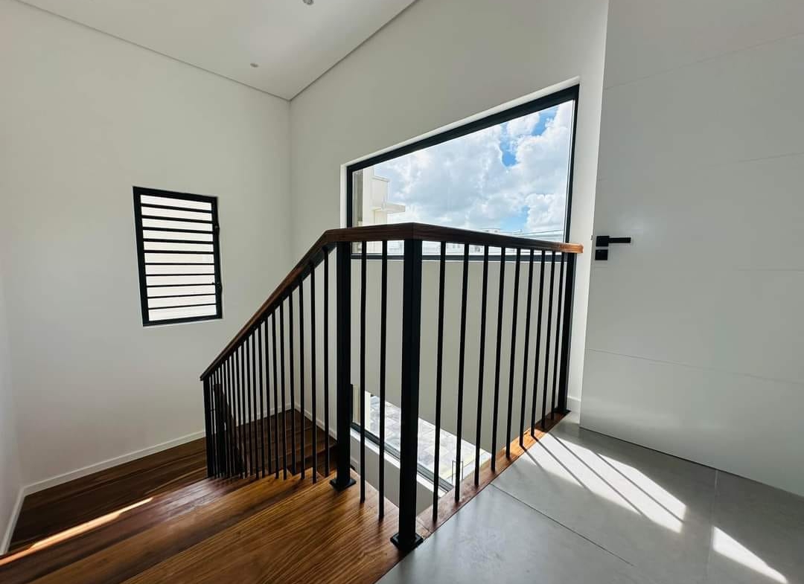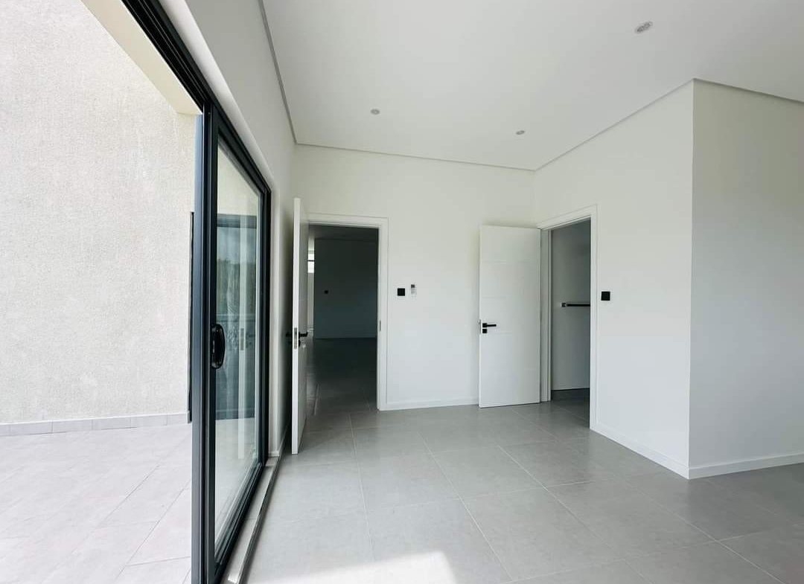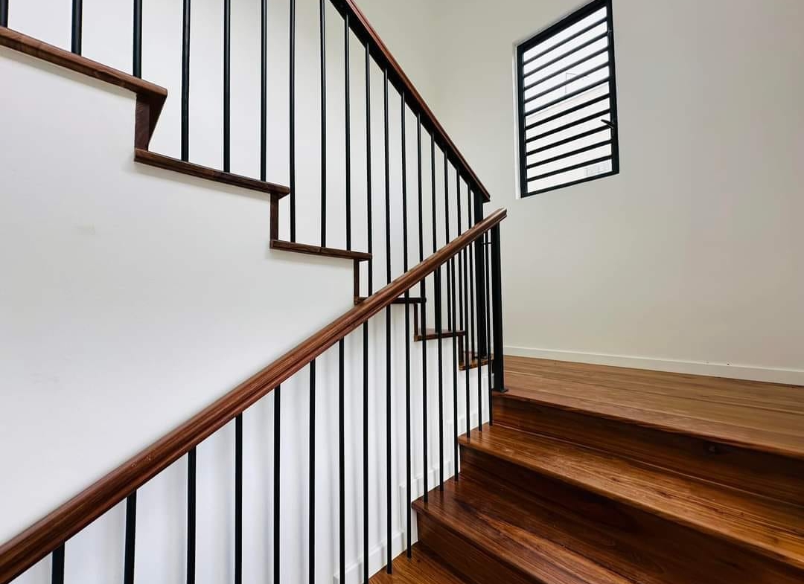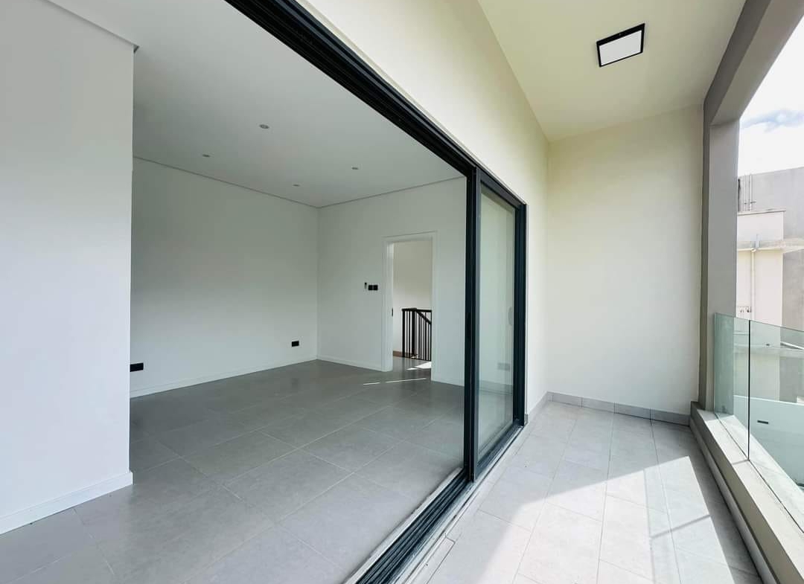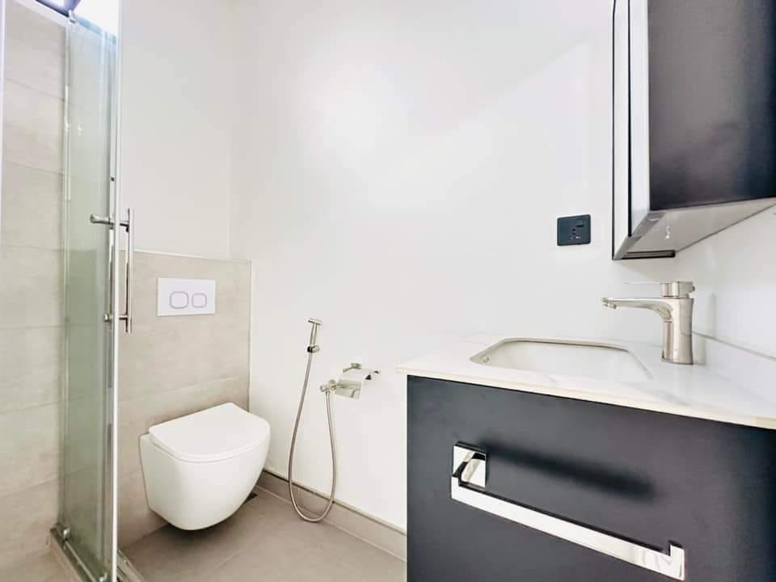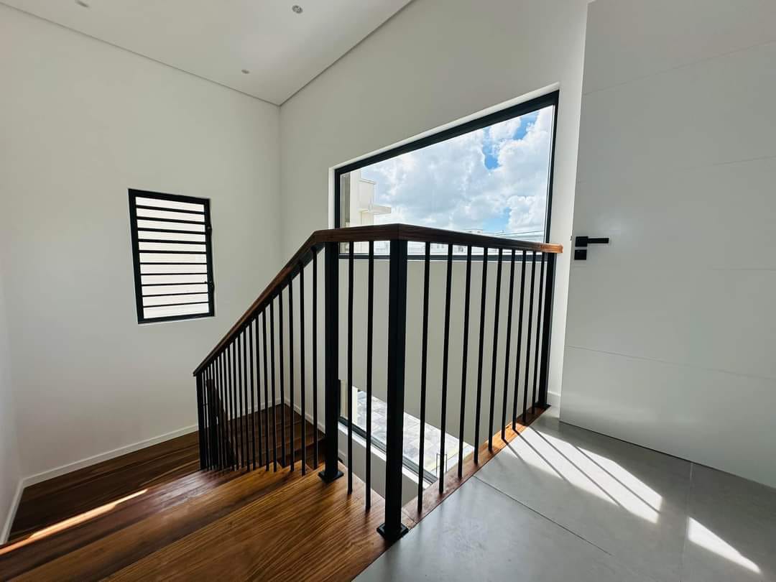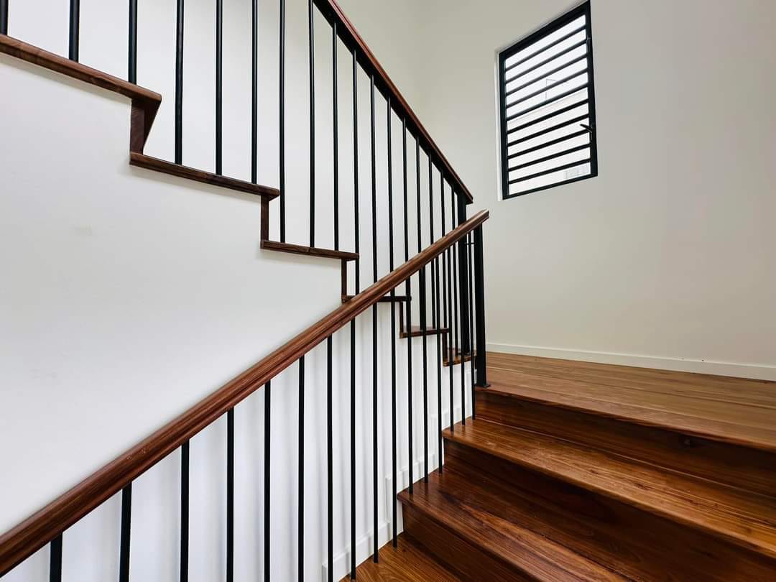Description
Nestled in a serene residential enclave of Mon Choisy, this 232 m2 villa spans two levels, boasting a chic contemporary style accentuated by expansive bay windows and sleek lines. Positioned on a 372 m2 plot, it offers a seamless blend of modernity and comfort.
Upon entry, a spacious living area sets the tone for convivial gatherings, comprising a living room, dining area, and a stunning open-plan kitchen equipped with ample storage, complemented by a utility room. Large bay windows illuminate the interiors throughout the day, while the living room extends onto a covered terrace overlooking the swimming pool, ideal for seamless indoor-outdoor living.
On the same level, a bedroom with its private bathroom provides convenience and privacy.
An elegant wooden staircase leads to the upper floor, where a generous space doubles as a versatile office or tranquil reading nook. This level also accommodates three additional en-suite bedrooms, ensuring ample space for family and guests alike.
Address
- Address Mon Choisy
- City Rivière du Rempart
- State/county NORTH
- Area Mon Choisy
- Country Mauritius
Details
Updated on July 17, 2024 at 10:43 am- Price: Rs16,500,000
- Property Size: 232 m²
- Land Area: 372 m²
- Bedrooms: 4
- Rooms: 8
- Bathrooms: 5
- Garages: 3
- Year Built: 2024
- Property Type: Villa-House
- Property Status: For Sale
